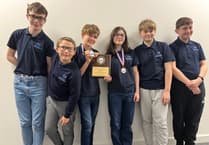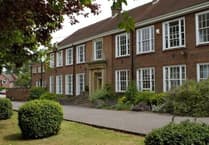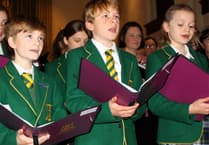A PLANNING application has been submitted for Farnham Heath End School as part of its School Expansion Project.
The application is for the construction of a part single, part two storey building to accommodate a sports hall, eight classrooms and associated facilities.
It was submitted by the Weydon Multi Academy Trust (MAT) and Surrey County Council (SCC).
Waverley Borough Council (WBC) hopes to determine the application by May 3.
Part of the new building will be a sports hall with associated male and female changing rooms, staff changing rooms, disabled changing rooms, a reception and office, hall storage and a plant room.
Four of the proposed eight classrooms will be on the ground floor either side of a corridor and unisex pupil toilets.
The first floor of the new building will be accessible via two staircases and a passenger lift. The further four classrooms will be on this floor along with the Learning Resource Centre (LRC), LRC office and staff office.
The stair landing on the first floor has been designed to double up as a viewing gallery for the hall.
It is planned to be completed over three phases:
* Phase one is the extension of the main car park to the front of the school
* Phase two is the construction of the sports hall and LRC
* Phase three is to construct a new playground and extend parking to the rear of school.
The school joined the MAT in April 2017 and currently offers 190 places per year group, from year seven through to year 11.
In order to help meet local demand for school places, Heath End needs to accommodate an additional 30 places per year, resulting in an increase of 150 students across the school.
The expansion scheme is due to commence in July/August this year and is to be delivered over a 13 to 14 month timescale.
This means that the proposed plans should be completed in time for the start of the 2019 academic year.
The school’s new headteacher, Stuart Maginnis, told the Herald in January: “If we’re being honest, it’s a bit depressing isn’t it, to see the school in its present state. It’s true and I need to have a huge push on getting this place right, so that our students get the best deal because they’re great.”
He added this week: “This is such an exciting development for the school and something that the students and staff really deserve. Having a world class teaching and learning facility will help me with recruitment of the best staff and continue to encourage students to join us and succeed.”
A public exhibition was held at the school in March, allowing members of the public and stakeholders the opportunity to comment on the proposed plans.
Comments supporting the plans included that the design is attractive, it allows potential community access to the facility, provides the needed additional parking and is a good use of space.
But, there were also concerns such as what effect the increase of people accessing the school will have on Hale Reeds Road, how the increase of construction traffic will be managed, inadequate drop-off points for parents and uncertainties about the unisex toilets.
To view and comment on the plans go to waverley.gov.uk/planning and search for WA/2018/0560.




