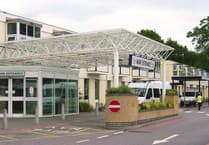Commercial property consultants GVA, based in Birmingham, have sent the documents to East Hampshire District Council on behalf of the Whitehill & Bordon Regeneration Company and the Defence Infrastructure Organisation.
In its planning statement, GVA said: "These outline planning application proposals are proposed to provide the final block within Phase 1 of the new town centre."
The health hub is planned to form part of a mixed-use block which would also include a residential development and would be located on the western side of the new town centre.
It would contain up to 3,500 square metres of health hub floor space, plus a pharmacy, a café and internal and external plant and services rooms. There would also be 70 apartments, plus a plant room, bin storage space, a cycle parking and storage area, external landscaping including a ground-level garden, a roof garden and terrace, an access road and parking.
The block would be built on a 0.25-hectare site, with the bottom two floors occupied by the health hub. The internal layout of the health hub is being prepared and will be set out in a future reserved matters planning application.
Five floors above would comprise residential accommodation, with the upper floors anticipated to be duplex units. There would also be some apartments at ground level, with the plant room and cycle storage below ground.
Indicative layouts of the apartments and their ancillary facilities have been submitted as part of the outline application, with all the apartments designed to meet the National Described Space Standards.
Layout, scale, appearance, access and landscaping will be considered at the reserved matters planning application stage. Drawings for the block have been submitted which show the range of external building materials proposed.
Up to 110 parking spaces would be provided for the health hub in the eastern car park on the former Parade Square. This car park is on land proposed for Phase 2 of the new town centre, and its spaces would be available until proposals become more advanced, at which point permanent parking for the health hub would be provided. A pedestrian crossing is proposed to link this temporary car park to the health hub.
The RMA Woodland car park south of the site would contain 80 spaces reserved for residents of the new block.
A lift is proposed within the north of the block to help pedestrians deal with a significant change in ground levels from a proposed road currently known as ’Road 1’ and the Town Square to the east.
Full details of the outline application, for which the reference number is 55587/102, can be found on the planning portal section of East Hampshire District Council’s website at https://planningpublicaccess.easthants.gov.uk




