Spot the difference – where have all the delightful details gone?
Until very recently, public access to the Brightwells development has been severely limited by security fencing and hoardings, and none of us could get a clear view of what was under wraps and had actually been constructed.
With turf going down, sprinklers soaking sods loosely laid on poorly prepared soil, and dozens of workers currently buzzing around the site aiming to complete the scheme, we can now get a chance to see what has actually been built, and what a shock and utter disappointment.
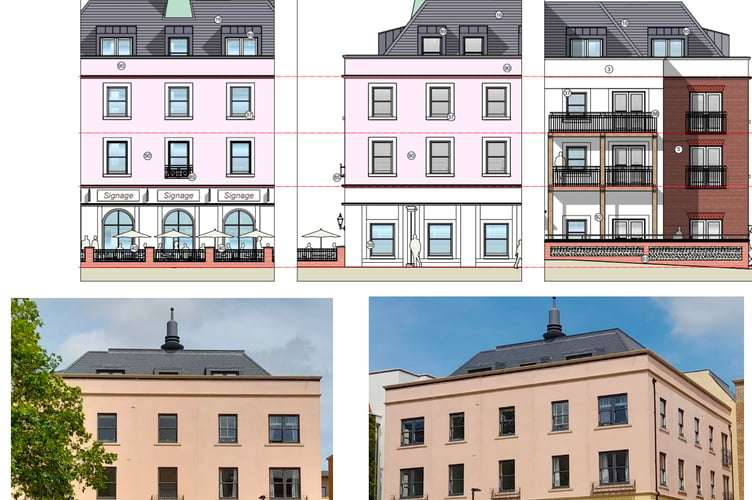
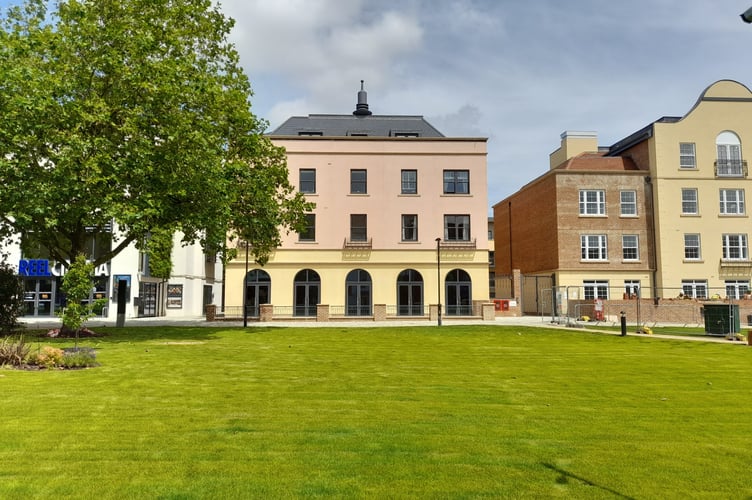
Not that we expected much after the loss of heritage buildings and so much treasured open space in the heart of Farnham, but how is it that not one of the buildings throughout the scheme appears to match in any detail what we understood to be shown by the “Approved Drawings”?
Having raised the extent of the issue more than 18 months ago with both County and Borough Councillors, Surrey County Council, Waverley Borough Council (including the project officer, the planning department, the conservation officer, and the planning and enforcement section), together with the Farnham Residents Group elected member for Farnham Moor Park and portfolio holder for Brightwells (and Chair of the Standards & General Purposes Committee and Brightwells Champion), nothing seems to have been done about making sure the buildings do at least comply with what we understood to have been approved by councillors and planning.
Numerous requests have been made over the last 18 months for copies of any Conditional Approvals (CA) or Non-Material Amendments (NMA) that might apply (the council don’t consult the public on Conditional Approvals or NMAs), but none has been forthcoming.
It has been suggested that the reason that there is such a lot of activity at the moment with quite so many workers flooding the site is that Crest Nicolson (CN) must reach Practical Completion by the middle of August, otherwise there’s been talk that, in the absence of expressly approved claims for any fully justifiable and justified delay, CN might be subject to a “penalty” sum approaching somewhere in the region of £8M for failure to complete.
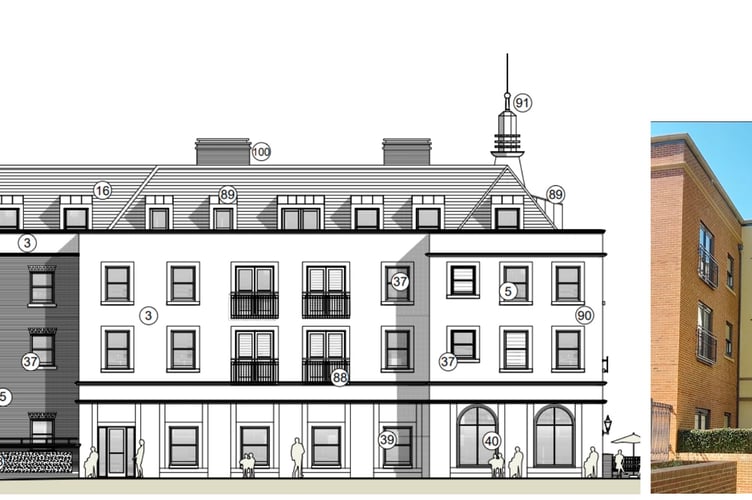
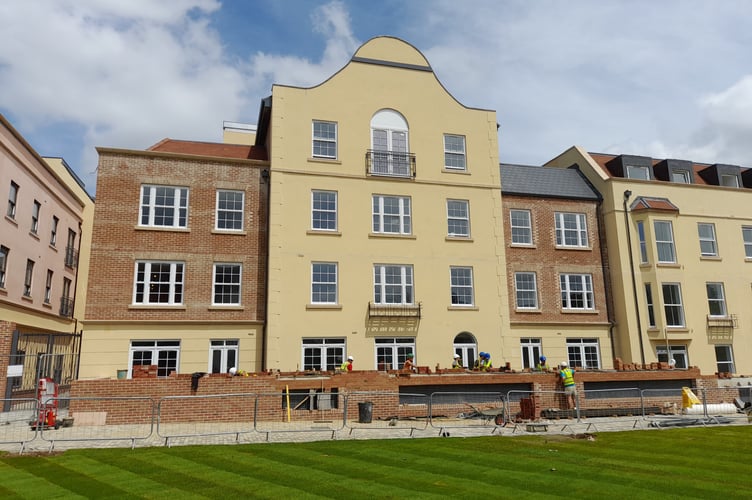
While it’s understandable that any related legal agreements will be extremely complex, if there is any basis in the suggestion that such a “penalty” clause exists and might be just about to be dropped, ignored or applied, it might help to explain the hive of activity and all the unfinished buildings that don’t match the “Approved Drawings”.
It’d be scandalous if it transpires that our elected councillors and their planning department advisers have rolled over and rubber-stamped countless CA’s and NMA’s (if they exist and can be produced) that might enable CN to walk away from the site without constructing the elevations throughout the scheme that we understood we were to get, and in the process avoid being subjected to any “penalty” clause.
In the meantime, I’m putting up a prize of a case of champagne prize to the person who identifies the most differences between the “Approved” planning application drawings and what has been built, as shown here in recent photographs of Units D4A and D4C.
by Mark Westcott
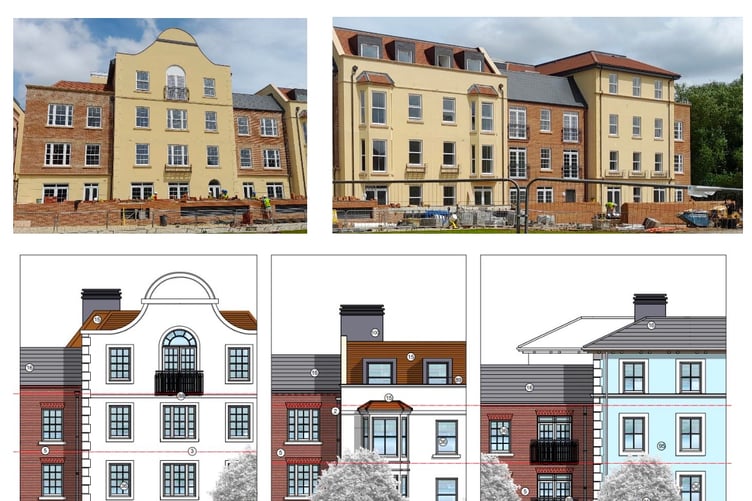


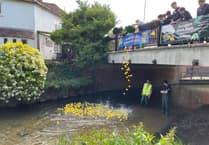

Comments
This article has no comments yet. Be the first to leave a comment.