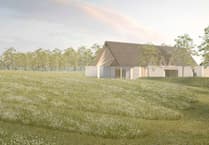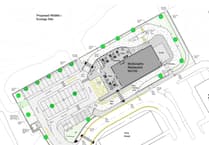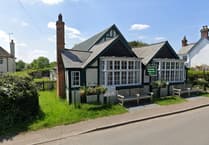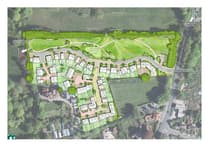FARNHAM’S revised Neighbourhood Plan sets out plans for a minimum of 2,780 new homes in the town area - including homes permitted and built since April 2013 and so-called ‘windfall’, or unexpected, development - over the period 2013 to 2032.
This includes sites for an additional 450 homes - on top of the 2,330 already identified in the ‘made’ Neighbourhood Plan adopted by Waverley Borough Council in July 2017 - as required to meet Government housing targets.
Seven additional housing sites are now proposed in Farnham to take this uplift, chosen from more than 70 sites put forward by land-owners as potential housing sites.
Each of these sites was assessed by Farnham Town Council against strict criteria, and the seven allocated sites are all located within the designated ‘Built Up Area Boundary’ of the made plan, a policy designed to prevent ‘coalescence’ between settlements.
These additional sites, all of which must go through the usual planning process before they can be developed, are listed as follows:
• Cobgates, Falkner Road (approximate capacity 60 dwellings): Cobgates was one of six Surrey County Council-run care homes closed down in 2016, after which SCC cabinet member Mel Few vowed the building would remain part of the council’s adult social care service. Surrey is now promoting the 1.4 acre site for housing, however, having deemed it “unsuitable for future care use”. But town council leader Carole Cockburn has given her reassurance that “it will be social housing probably”, adding “we think it will be a great site”.
• University for the Creative Arts, Falkner Road (approximate capacity 252 student units or 217 net additional student units, equating to 72 dwellings): UCA Farnham submitted plans for a new ‘state-of-the-art’ student accommodation in April. If approved, the town council hopes the new flats will bring 72 privately rented homes in the town back onto the open market.
• Centrum Business Park, East Street (approximate capacity 125 dwellings): Currently home to businesses including Motest and the Phyllis Tuckwell Furniture Showroom, the land-owner has indicated the 1.7 acre site could be transformed to accommodate a block of flats towards the end of the plan period, possibly as late as 2032, adding to the comprehensive redevelopment of the East Street area.
• 8, 10, 12, 14 Upper Old Park Lane (approximate capacity 10 dwellings): Farnham Town Council has dismissed concerns that allocating the 2.3 acre site for housing could weaken Waverley’s appeal case against Bewley Homes’ proposed 102 homes on fields south of Upper Old Park Lane, commenting that, if developed for housing, the site would round off the settlement boundary in north Farnham and, unlike the appeal site opposite, falls within the Built Up Area Boundary.
• Kimbers Lane, off Guildford Road (approximate capacity 20 dwellings): The current home of Waverley Borough Council’s training arm Waverley Training Services, soon to relocate to the newly refurbished Memorial Hall in West Street. The town council has accepted the site’s potential for housing, but has requested the existing building be retained and protected as part of any development proposals.
• Land adjacent to Green Lane Cemetery (approximate capacity 10 dwellings) - Also owned by Waverley, the borough council has turned down previous attempts to use this ‘forgotten’ pocket of land for burials, instead opting to retain the site for housing. The town council hopes developing the site may provide much-needed social housing while presenting an opportunity to improve the layout of nearby Thurbans Road.
• Surrey Sawmill, Wrecclesham Hill (approximate capacity 20 dwellings) - Following the development of Garden Style Nursery (or Acacia Gardens) next door, the town council has agreed to remove the Comley Reclaim sawmill as a protected business site, and promote a section of the site within the Built Up Area Boundary for housing.
Service providers will be consulted on the implications of the additional housing on Farnham’s infrastructure and services as part of the ongoing consultation on the revised plan.




