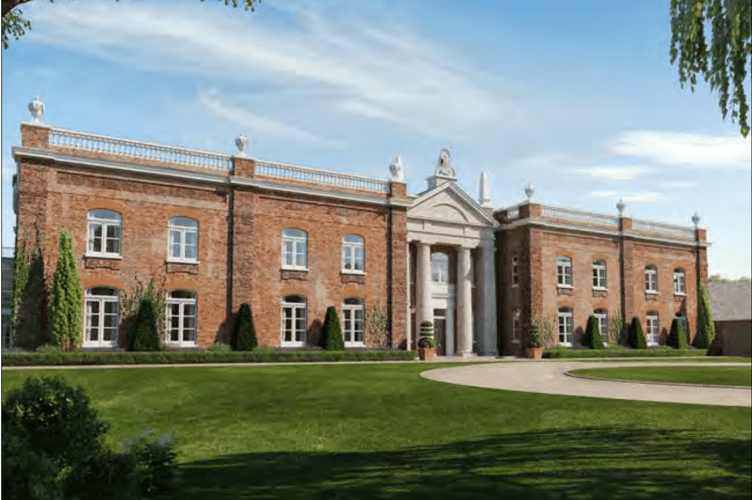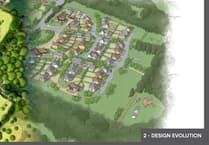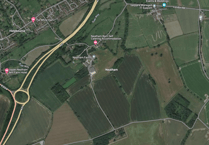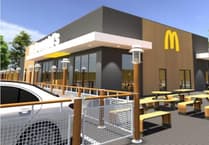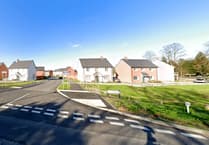Plans for a huge 11-bedroom classical country house complete with a swimming pool and lake between Farnham and Alton are going to appeal.
Waverley Borough Council refused permission for the development at Willey Cottage off Chamber Lane in March this year, five years after the plans were first submitted.
Last week the council was informed an appeal had been lodged by applicant and owner of the adjoining Northbrook Estate, Nicholas Roach, which will be conducted by a Planning Inspectorate inspector at a hearing.
The plans were for the “erection of dwelling with associated garaging, plant room, greenhouse and store, swimming pool and associated lake and landscaping with access from Chamber Lane”.
The country house would boast a floor area measuring more than 2,000 square metres (21,500 sq ft) across two storeys, with a lake to be created to the front of the home.
It would be set in 75 acres of previously undeveloped pastureland interspersed with mature trees, together with two residential properties – Willey bungalow and Willey Lodge, the former of which will be demolished as part of the proposals.
In addition to the main house, a single-storey 'leisure wing' would project from the west-facing side elevation of the main home. This would boast a family room, playroom, gym, private garages, and stores, opening on to a pool area and walled garden which would itself lead to a pool house, greenhouse and garden store.
The planning application states: "The current owner, who actively manage this and the neighbouring Northbrook Estate wishes to construct a new country house on the site for his growing family."
The application attracted 33 letters of objections in 2018 and another 18 in 2022, raising objections on grounds including: Excessive size and scale, out of character with the area, unsympathetic architecture, dominates countryside, increased flood risk, environmental impact and impact on Ancient Woodland.
The council said it refused permission because “the proposed dwelling does not reflect the highest standard of architecture, is excessive in scale and bulk and is not sensitive to the defining characteristics of the local area.”
The applicant has submitted documents contesting these points. To view these and comment on the proposal, visit: https://planning360.waverley.gov.uk:4443/planning/search-applications?civica.query.FullTextSearch=chamber%20lane#VIEW?RefType=GFPlanning&KeyNo=327593&KeyText=Subject
