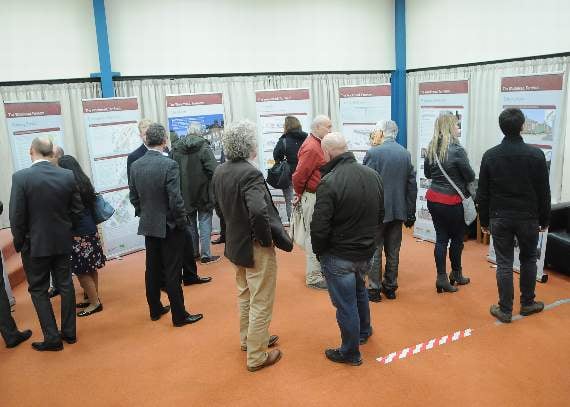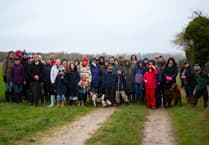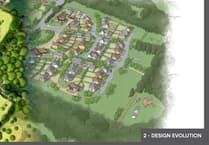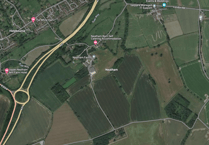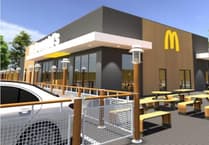FRESH plans for the demolition and redevelopment of The Woolmead were exhibited in public last week by the building’s new owners The Berkeley Group.
One of Britain’s biggest house-builders, Berkeley acquired Farnham’s much-maligned contribution to the 1960s’ concrete boom earlier this year, and unveiled its plans for the building at the 40 Degreez youth centre last Thursday evening and Saturday morning.
The Woolmead’s previous owners Friends Life Ltd was granted outline planning consent to knock down the current building and replace it with a new mix of shops, restaurants and up to 96 flats in July last year.
Berkeley now intends to submit a full, detailed application to Waverley Borough Council in the “near future” expanding on Friends Life’s plans - including a 46 per cent increase in the total number of homes proposed to 140.
This comprises 12 studio apartments and 51 one-bedroom flats (up from just 16 in Friends Life’s scheme), 71 two-bedroom (up from 70) and six three-bedroom (down from 10) “to meet local demand”.
Berkeley’s exhibited scheme also proposes 10 retail units as well as 143 underground car spaces to meet council guidelines, ten per cent of which will be provided with ‘trickle’ electric car charging points.
It proposes a frontage to East Street which “responds more sensitively to the intrinsic grain and urban character of Farnham”, and several features directly inspired by existing buildings across the town.
These include a prominent round ‘turret feature’ at its southernmost end echoing the round hop kiln-style building at the corner of the Churchill Retirement Living development in Longbridge/Downing Street, a “more contemporary” octagonal turret at the Dogflud Way junction, and a replica of the Maltings’ ‘truncated pyramidal roof’ in Woolmead Road.
The latter also forms part of “a more positive frontage to Woolmead Road” to include service and delivery bays as well as three ‘sheltered residential courtyards’, allowing for several ‘dual aspect’ flats with views over East Street and Woolmead Road.
Building heights will be limited to three storeys at both ends of East Street “to relate sensitively to the historic context of the conservation area”, with varying building heights of two to four storeys along the Woolmead Road frontage.
The design of the mostly red-brick building will also feature ‘corner turning’ buildings at The Borough and Dogflud Way junctions, with “predominantly” pitched roofs.
Integration with Waverley’s adjacent Brightwells regeneration scheme is a key aim of Berkeley’s redevelopment, with the developer striving “to create a positive relationship with Brightwells”.
Town MP Jeremy Hunt’s long-held ambition to pedestrianise Farnham town centre is also accommodated, with Berkeley highlighting the potential to make East Street and The Royal Deer junction “more shared surface and pedestrian favoured”.
Speaking after the exhibition, David Gilchrist, Berkeley’s development director, said: “We had a good turnout to the exhibition with approximately 230 people attending over the two days.
“People were pleased to see the removal of the existing Woolmead buildings and were generally happy with the principles of what we are proposing.
“Design of the proposed buildings was a much discussed topic and are continuing to evolve the scheme following the comments that were raised.
“We are presenting the scheme to the South East Regional Design Panel in early December, following which the planning application will be finalised for submission.”
Berkeley is welcoming feedback from the public, and invites any questions or queries to be sent by email to the following address [email protected].
