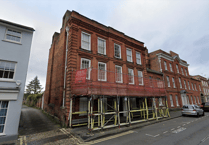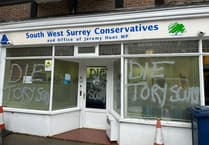In a post to social network LinkedIn, Surrey-based demolition and groundworks specialist Wooldridge Group said: “We are pleased to share with you a new contract awarded to Wooldridge Demolition, in Farnham, Surrey. Multiple commercial and retail units to be cleared for residential properties. Work to commence in October!”
This post was accompanied by a video showing aerial drone footage (pictured) of Farnham’s monument to the 1960s concrete boom, The Woolmead shopping precinct in East Street.
Neither Wooldridge nor Woolmead owners Berkeley Homes have yet confirmed further details or a schedule of the works.
But the announcement all-but confirms that works on the Woolmead will clash with construction of Waverley Borough Council’s adjacent ‘Brightwells Yard’ development.
As reported previously in the Herald, an 11-week lane closure on the A31 is set to start on October 1 for construction of Brightwells’ temporary access bridge, with Waverley’s development partner Crest Nicholson estimating more than 200 HGV movements - on average three a day - will be required to undertake these works.
This now adds to the 80 HGV movements per day Berkeley Homes estimates will be required during the three to four-month demolition of The Woolmead, with around 2,000 HGV movements in total expected during the initial basement excavation phase of around eight months.
It comes after Berkeley Homes was granted full planning permission in July to replace The Woolmead, dubbed “Farnham’s most hated building” by councillors, with a new block of 138 apartments above more than 4,000 square metres of shops and restaurants.
The developer, one of Britain’s biggest house-builders, acquired The Woolmead site from previous owners Friends Life Ltd last year - shortly after the City investment firm gained outline planning consent to knock down the current three-storey building and replace it with a new mix of shops, restaurants and up to 96 flats.
Berkeley exhibited fresh plans at 40 Degreez youth centre last November, including a 46 per cent uplift in the number of homes proposed, and again revised its proposals following consultation with council planners and the Design South East design panel.
These latest proposals include a mix of 13 studio, 63 one-bed, 57 two-bed and five three-bed apartments above 4,097m2 of “flexible mixed use commercial floor space”, totalling 11 units - albeit with no ‘affordable’ homes.
The majority of councillors praised these proposals at the July meeting of Waverley’s joint planning committee, voting through Berkeley’s plans by 18 votes to just one against, with one abstention.




