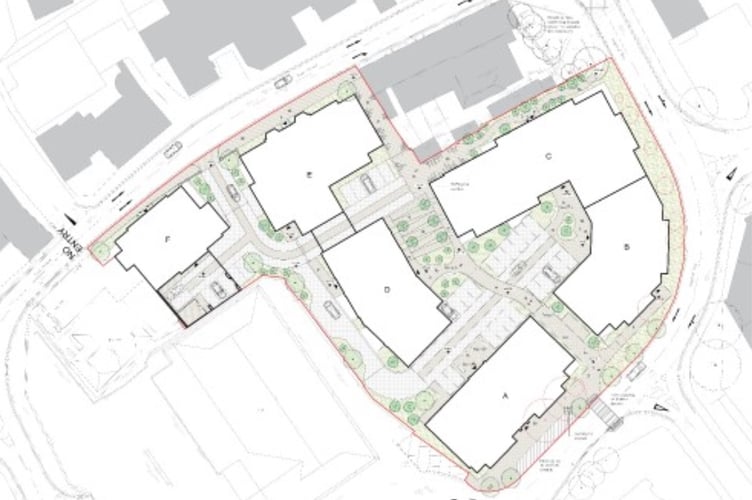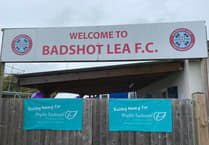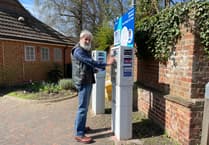A developer has been accused of maximising housing over community needs after amending plans for 162 homes on a gateway site in Farnham.
The eastern approach to Farnham town centre will be changed forever if major plans by CR Properties Limited to revamp the Centrum site are approved.
The firm has returned from the drawing board after facing objections from the likes of Farnham Town Council over height and the lack of onsite affordable housing and parking.
But it seems that only minor changes have been made, as the amended application only proposes 37 parking spaces while the “overbearing” six-storey building remains.
The guidance of the Farnham Neighbourhood Plan – which suggests a “high quality” four-storey development with underground parking – also appears to have been overlooked in the revised application.
Several buildings including the Phyllis Tuckwell unit will be demolished to make way for the development if approved by Waverley Borough Council, with residents having a fortnight to comment on the plans.

Six blocks built are proposed for the sloping site with two and one-bedroom (92 and 58, respectively) apartments making up the bulk of the housing, with the remainder having three bedrooms.
Some 176 cycle parking spaces are also proposed but the lack of vehicle parking is a big talking point, while the six-storey development would be higher than the highest Brightwells block.
Objector Martyn Grimes said the lack of provision for resident car parking will make the “surrounding environs dreadful” and believes the development, as proposed, will “blight the east end of Farnham”.
Another has accused the applications of paying little notice to previous concerns, adding: “After the disaster of the East Street development I hope this is not another in the making.”
Councillor Catherine Powell, Surrey County Council member for Farnham North, has urged people to view and comment on the plans at https://shorturl.at/zKuJ3 with April 15 being the deadline.
She said: “The layout associated with the amended plans has hardly changed and is still focused on maximising the number and value of the flats, rather than addressing concerns and the needs of the community and future residents.”

She added: “It this is approved the entire character of the eastern entrance to Farnham will change forever.”
Maddox Planning, which has provided the Design & Access Statement on behalf of the applicants, say the scheme will “make a positive contribution to the development of the local economy by providing much needed homes in close proximity to the town centre.”
The statement adds: “It is envisaged that a high quality development will act as a catalyst for the regeneration of this part of Farnham.
“The proposed development makes the best possible use of the site in a sustainable and appropriate manner which will benefit the town of Farnham.”
The applicants also hint the revamp of the “island site” could also be the catalyst for redevelopment of the adjacent Lidl, as claims the retailer is reputedly looking for a new site in Farnham were made at a recent town council meeting.




